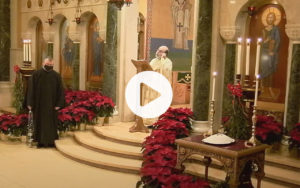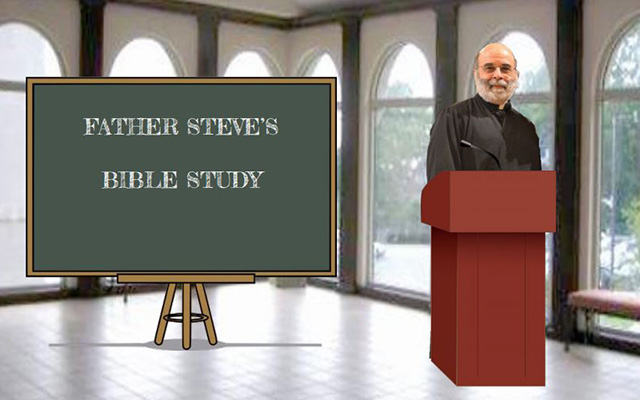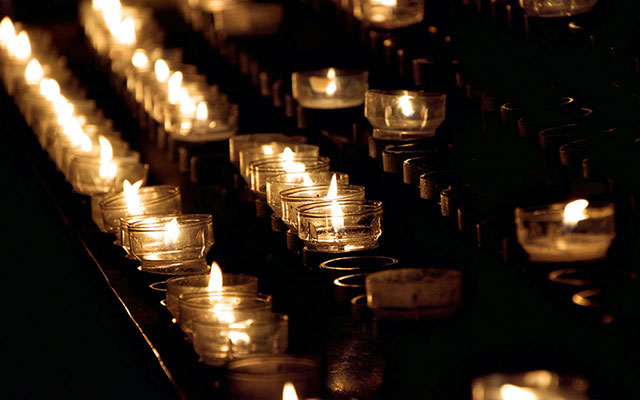The design of the Saint Sophia Cathedral’s proposed Education Building complements the edifice of the existing Cathedral by keeping with the spirit of the Middle Byzantine style. With its roots in Classicism, this style respects our Hellenic and Byzantine legacy with a design that is in keeping with our heritage and our faith. A number of appropriate precedents have been studied, and Byzantine scholars have been consulted to ensure that the design is historically appropriate. 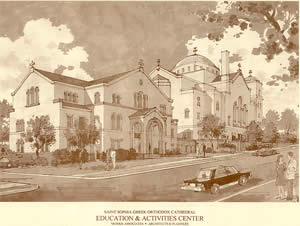
The Education Building has been designed in a cross plan on three floors and accommodates at least 400 students at all grade levels. The first and second houses owned by the Cathedral along Garfield Street were removed to make way for the new Education Building. The alley has been relocated to the area next to the remaining houses. The Education Building is joined to the Cathedral’s existing auditorium by a connecting lobby at the courtyard level. One level below this, at the parking level, the lobby serves as an additional entrance from the parking lot and provides an accessible entrance to the Education Building as well as the Cathedral. Two elevators and a grand staircase connect the three levels of the Education Building and the Cathedral.
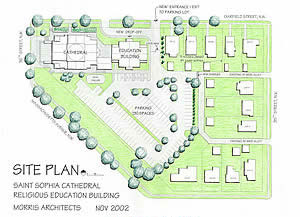 The Education Building contains 16 classrooms, an administrative office, a craft classroom, and a large multi-purpose room in addition to bathrooms, storage, and mechanical areas. The classrooms include nursery and pre-school classrooms; two of the larger classrooms will also serve as a library and a music room.
The Education Building contains 16 classrooms, an administrative office, a craft classroom, and a large multi-purpose room in addition to bathrooms, storage, and mechanical areas. The classrooms include nursery and pre-school classrooms; two of the larger classrooms will also serve as a library and a music room.
In addition to the obvious reference to the Trinity, the three-part scheme of the building facade has been designed to serve as a transition from the large mass of the Cathedral to the residential scale of the adjacent homes along Garfield Street. Symbolic references are utilized in the design of the facades through the decorative banding, the fenestration, and triumphal arches.
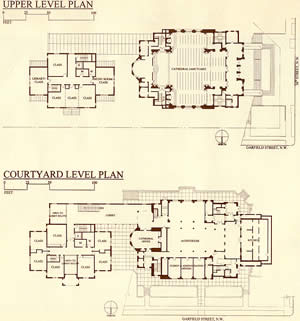 The city requires the cathedral to provide only 67 parking spaces, and the Education building as an addition will not increase that requirement. However it is recognized that the parish has a real need for as many parking spaces as possible, and the design has been planned toward that end. The Phase I parking plan extended the existing lot prior to the onset of construction and provides 137 spaces. With the initiation of this first phase of our long awaited Educational and Activities, Center we can now fulfill the compelling needs of our community.
The city requires the cathedral to provide only 67 parking spaces, and the Education building as an addition will not increase that requirement. However it is recognized that the parish has a real need for as many parking spaces as possible, and the design has been planned toward that end. The Phase I parking plan extended the existing lot prior to the onset of construction and provides 137 spaces. With the initiation of this first phase of our long awaited Educational and Activities, Center we can now fulfill the compelling needs of our community.


